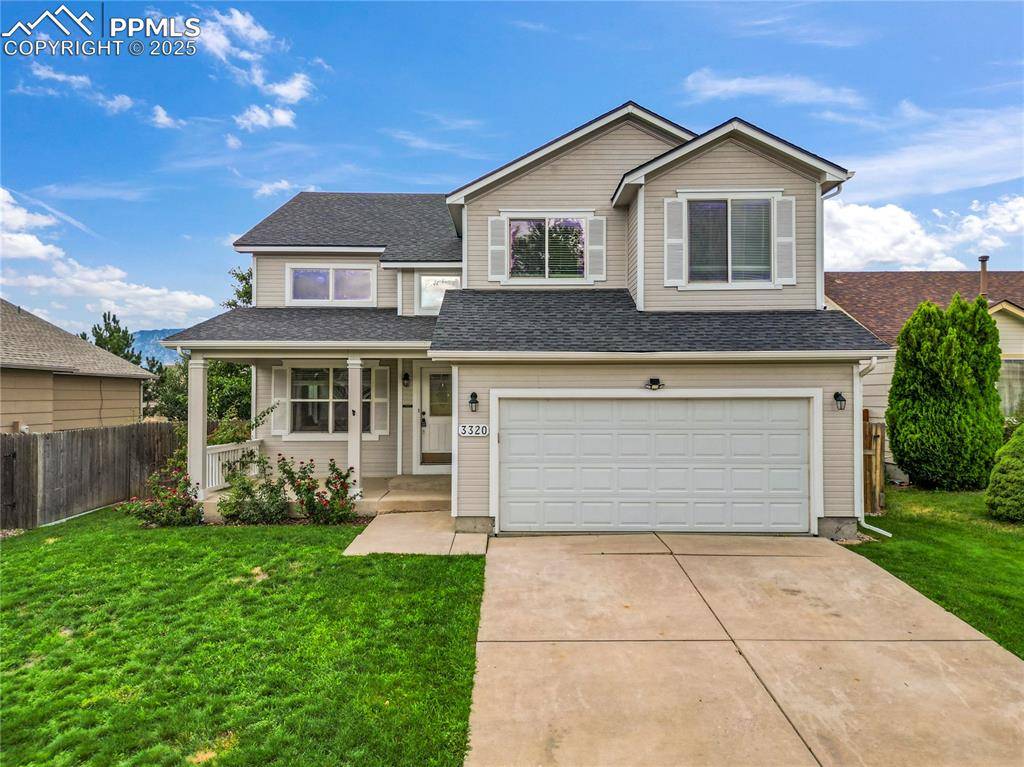3320 Tail Spin DR Colorado Springs, CO 80916
UPDATED:
Key Details
Property Type Single Family Home
Sub Type Single Family
Listing Status Active
Purchase Type For Sale
Square Footage 2,872 sqft
Price per Sqft $156
MLS Listing ID 2230195
Style 2 Story
Bedrooms 3
Full Baths 2
Half Baths 1
Construction Status Existing Home
HOA Fees $125/qua
HOA Y/N Yes
Year Built 2001
Annual Tax Amount $1,586
Tax Year 2024
Lot Size 6,050 Sqft
Property Sub-Type Single Family
Property Description
The heart of the home is a well-appointed kitchen that blends functionality with sophistication—featuring polished granite countertops, stainless steel appliances, and ample cabinetry for storage and entertaining. Whether you're hosting dinner parties or enjoying a quiet evening in, this space is both beautiful and practical.
Light-filled living areas offer generous space to relax or gather, and the home's thoughtful layout provides flexibility for families, professionals, and those who love to entertain. Each room has been cared for with pride, ensuring a move-in ready experience that allows you to focus on settling in, not fixing up.
This home is set within a vibrant, well-established community known for its top-rated schools, beautiful parks, and family-friendly amenities. With scenic green spaces, playgrounds, and community events just around the corner, it's a neighborhood where people put down roots and stay. You'll love the sense of connection, security, and small-town charm—all while being just minutes from shopping, dining, and major military installations for added convenience.
The property's central location means you're close to everything—yet tucked away just enough to enjoy peace and privacy at home. This residence is ideal for those who appreciate character, but don't want to sacrifice modern finishes or nearby amenities.
Combining charm, location, and luxury, this home is a rare opportunity to join a community where quality of life truly shines. Schedule your private showing today and discover why this home is the perfect blend of comfort, class, and Colorado living.
Location
State CO
County El Paso
Area Soaring Eagles
Interior
Interior Features 9Ft + Ceilings, Vaulted Ceilings
Cooling Central Air
Flooring Carpet, Wood Laminate
Fireplaces Number 1
Fireplaces Type Gas, Main Level
Appliance 220v in Kitchen, Dishwasher, Disposal, Gas in Kitchen, Microwave Oven, Oven, Range, Refrigerator
Exterior
Parking Features Attached
Garage Spaces 2.0
Utilities Available Cable Available, Electricity Connected, Natural Gas Connected, Telephone
Roof Type Composite Shingle
Building
Lot Description See Prop Desc Remarks
Foundation Full Basement
Water Municipal
Level or Stories 2 Story
Structure Type Framed on Lot,Frame
Construction Status Existing Home
Schools
School District Harrison-2
Others
Special Listing Condition Not Applicable





